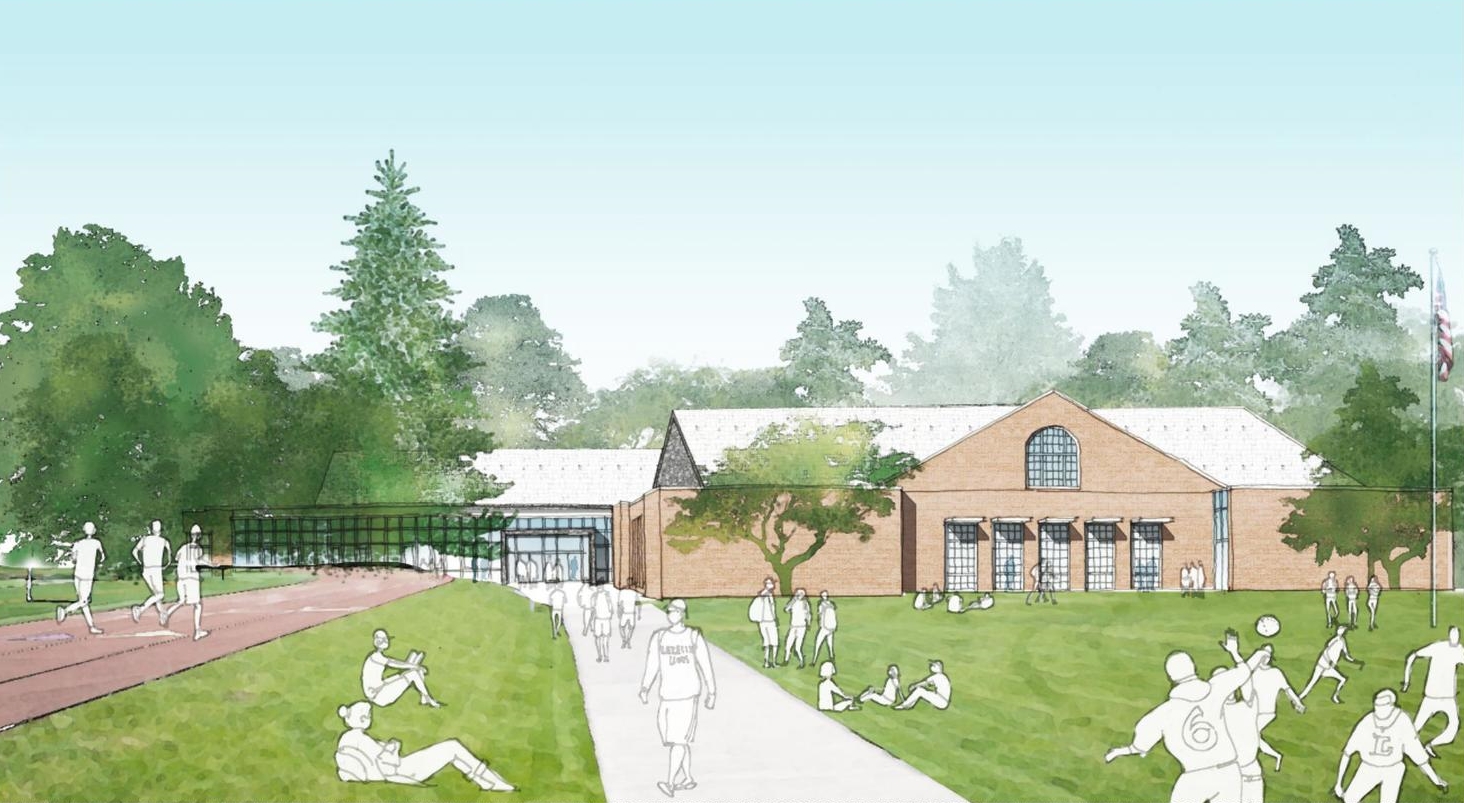Paul G. Allen Athletics Center
The Paul G. Allen Athletics Center (including the Ackerley Gymnasium), was one of several athletic facility projects identified in the Lakeside School Athletics Facilities Master Plan dated September 2011. The new athletics center replaces the Ackerley Athletic Center (ACC) with a new 2 story 63,500 gsf facility that sits in the general location and footprint of the old ACC at the north end of the Quad on the Lakeside Upper School campus.
The program consists of a 12,000 SF basketball court, a 11,000 SF field house, weight/cardio fitness center, mat room for wrestling and yoga, and classrooms for Lakeside's athletics courses. The program is distributed on two levels where the lower level has all student activity areas and the upper level has administration and public access areas. This distribution of program allows for a clear segregation of users during home games.
The building enclosure includes brick at the perimeter similar to the existing campus palette with metal panel utilized at the high volumes of the competition gym and at the fieldhouse. The structural system at the competition gym and fieldhouse consists of steel roof trusses supporting steel roof deck and supported by perimeter steel columns at the gym and perimeter CMU walls at the fieldhouse. The lateral system consists of a combination of concrete and masonry shear walls as well as steel braced frames.
Architect - lmn
Wendy Pautz; Osama Quotah; Jeff Floor; Animish Kudalkar
Structural - MKA
Mechanical - PAE Consulting Engineers
Civil - CPL, inc
Elec/Tech/AV - Sparling
Lighting - Dark Light Design
The mechanical system includes high efficiency condensing boilers that are located in the penthouse mechanical room. Mechanical cooling is provided for the competition gymnasium as well as the elevator equipment room and technology distribution room. The training room is also mechanically cooled due to the large spa units that reside in this space. The entire facility will have a fire sprinkler system in accordance with national fire codes.
Daylight was one of the key factors the contributed to the form. The team invested in a systematic daylight analysis (using Diva) for all the rooms including the two gym spaces to improve the quality of the spaces and reduce energy consumption. The project was successfully completed on an 11 month construction schedule and with in the allocated budget.










































